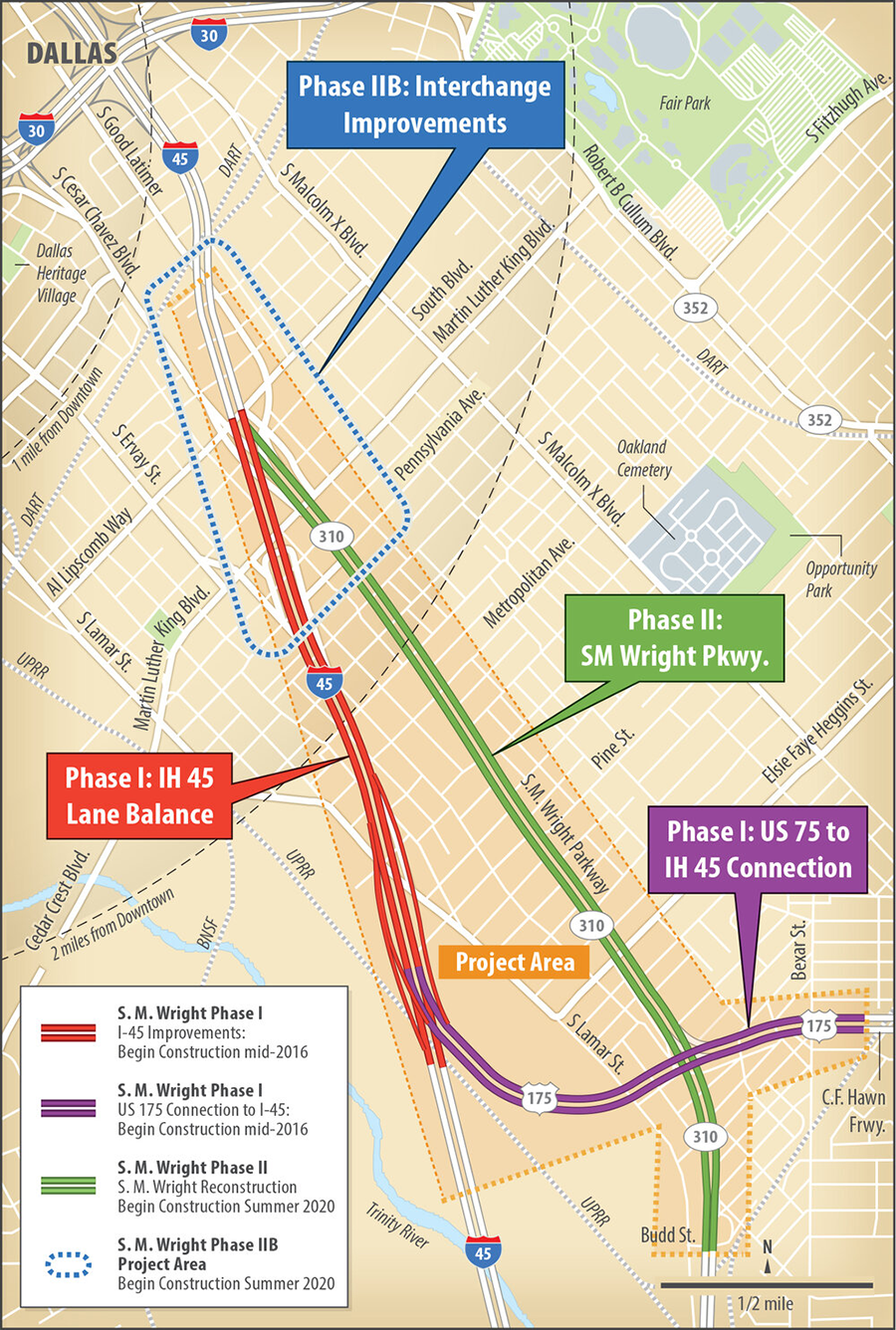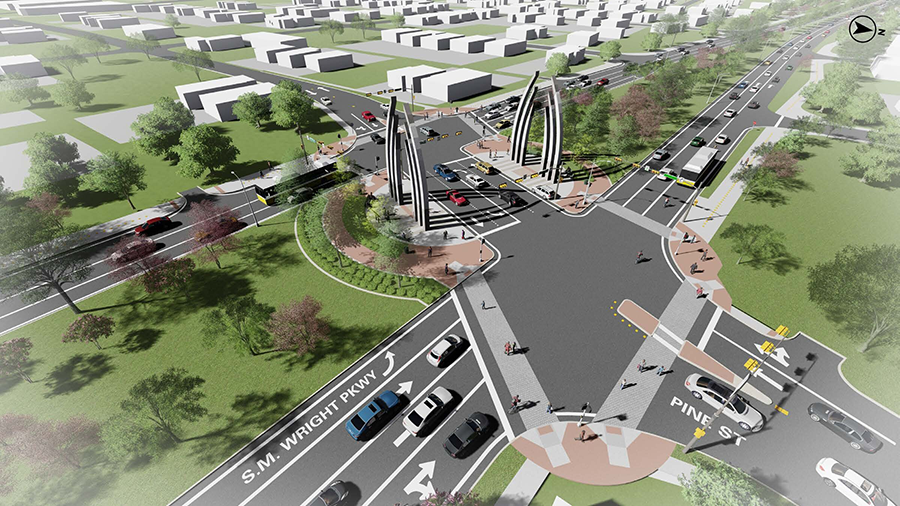Project overview
Project overview
The project transforms the existing S.M. Wright Freeway into a six-lane, street level boulevard with traffic signals. Freeway overpasses will be removed, and the boulevard will include landscaping and sidewalks.
The new S.M. Wright Parkway will feature enhanced community gateways to help promote neighborhood identity and local connections, while also helping spur community investment, development and rejuvenation. The S.M. Wright Phase II project is $79 million and is scheduled for completion in spring 2025.
Click the buttons below to review the project overview flyer in either English or Spanish.

Project improvements - Building for the future

-
The existing S.M. Wright Freeway to be transformed into a six-lane, street level boulevard with traffic signals. Freeway overpasses will be removed and the boulevard will include landscaping and sidewalks.
-
Pedestrian and bicycle improvements, including sidewalks and shared use bicycle lanes, will be constructed along SH 310 to create a continuous network between SH 310, MLK, Al Lipscomb Way and Good Latimer Expressway.
-
Converting the existing freeway-to-freeway connections between I-45 and State Highway 310 (SH 310) to a diamond interchange providing access to two cross-streets: Martin Luther King Jr. Boulevard (MLK) and Al Lipscomb Way (formerly Grand Avenue).
-
The proposed improvements will extend SH 310 to connect exclusively to Cesar Chavez Boulevard.
-
The existing SH 310 underpass of MLK will be converted to an at-grade, signalized intersection.
-
The existing I-45 frontage roads will be extended to MLK, and the existing ramps connecting MLK and I-45 will be relocated to the proposed signalized intersections of the proposed frontage roads and MLK.
-
A northbound exit ramp to Al Lipscomb Way from I-45 as well as a southbound entrance ramp from Al Lipscomb Way to I-45 will also be constructed.

New intersection renderings
This rendering shows how the intersection of Pine Street and the new S.M. Wright Parkway will look after Phase II is completed.
Click the button below to review renderings of the other intersections along the new S.M. Wright Parkway.