19.4 Curb Ramp Design
Curb ramps are a fundamental element of the PAR because they form the vital connections between sidewalks and street crossings. Curb ramps are required at all pedestrian crossings, including midblock crossings. The TxDOT preferred standard is two curb ramps per corner, each aligning with desired paths of travel (see
).
requires two curb ramps or a blended transition. Note that a single diagonal ramp is only permitted if two ramps or a blended transition are technically infeasible. All curb ramps must be compliant with
. Refer to the current
for further detail on curb ramp design.
19.4.1 Curb Ramp Locations
Curb ramps must be installed to connect the pedestrian access routes at each pedestrian street crossing. A pedestrian street crossing is considered to be present if:
- There is a sidewalk or shared use path crossing a curb;
- There are pedestrian signal heads and accessible push buttons*;
- There is a marked or unmarked crosswalk; or
- There is a school crossing.
*The ADA requires installation of curb ramps even in the absence of a pedestrian walkway to allow pedestrians to reach accessible push buttons.
Curb ramp placement may be affected by the location and placement of streetscape elements and utilities, including inlets. The location of fixed objects (e.g., poles, signal cabinets, etc.) should not limit access for pedestrians and bicyclists using sidewalks and curb ramps. Curb ramps and crosswalks should be designed to drain water away from curb ramps, reducing risk of pooling (and icing) across ramps. The approach to curb ramp landings should minimize the number of movements needed to reach the curb ramp. An excessive number of movements may be hard for pedestrians to detect and maneuver. See
for the design of curb ramps at driveways.
19.4.2 Design Considerations
Manhole covers, grates, and obstructions should not be located within the curb ramp, maneuvering area, landings or turning spaces. Where they must be located in the ramp or landing, they must be firm, stable, and slip resistant. Curb ramps should not be located where pedestrians must cross drainage structures such as inlets and manholes. Where a drainage grate must be located in the path of pedestrian travel, it must be ADA compliant with openings that prohibit passage of a sphere larger than ½ inch. In new construction, curb ramp design must consider both the location of the curb ramp and the drainage and utility structures. Additional drainage inlets should be located on the upstream side of all curb ramps where practical in order to avoid running water across the bottom of the ramp. Curb ramps must be located away from low points of the curb return. For more information on drainage design, see
.
19.4.3 Curb Ramp Components
The basic components to the standard curb ramp design are the following and are shown in
(see
for specifications on each element):
- Ramp– The ramp is the portion of the curb ramp that pedestrians traverse, delivering them from the crosswalk to the sidewalk
- Turning Space (Landing)– Turning spaces provide an area for mobility device users to maneuver into or out of the curb ramp, or to simply bypass it. Turning spaces are required at the top or bottom of curb ramps when a change in direction is necessary to access the ramp.
- Flares– Flares are graded transitions from a curb ramp to the surrounding sidewalk. The flares of a curb ramp are not intended to be used by pedestrians using mobility devices. Flares may be seen as a signal to identify the presence of a curb ramp. Flares are required when the pedestrian circulation path crosses the side of a curb ramp, or when the curb ramp is adjacent to a walkable surface.
- Gutter and Clear Area– The gutter is the curb and gutter section within the ramp width that connects the roadway travelway to the ramp. The Clear area is space provided beyond the bottom grade break of the curb ramp, which must be located wholly outside the vehicle travel lanes, including bike lanes, that run parallel to the crosswalk.

Figure 19-7: Curb Ramp Components.
19.4.4 Design Elements
19.4.4.1 Grade
The grade of a curb ramp (also referred to as the running slope) is the grade measured along the direction of pedestrian travel. The grade of the curb ramp should be a maximum of 8.3 percent (1V:12H)
Transitions from the curb ramp to gutter and/or road surfaces must be flush (level) and free of abrupt surface changes. Gutters and/or road surfaces immediately adjacent to curb ramps must have a maximum counter-slope of 5 percent toward the curb ramp. However, a rapid change in grade at the base of the curb ramp and gutter may be difficult for wheelchair users if the footrests or anti-tip wheel cannot clear the ground surface. Therefore, the maximum recommended change in grade between a curb ramp and gutter (or road surface) is limited to 13.3 percent. If the algebraic difference in grade exceeds 13.3 percent, a 24-in level strip (maximum 2 percent slope) must be provided to transition from the curb ramp to the gutter (or road surface) to avoid tripping concerns (see
)

Figure 19-8: Grade Considerations for Curb Ramps.
19.4.4.2 Cross Slope
The curb ramp cross slope is the slope perpendicular to (i.e., across) the direction of pedestrian travel on the curb ramp. The cross slope of the curb ramp should not exceed 2.0 percent at stop and yield controlled intersections, and 5 percent at signalized and uncontrolled intersections. At midblock pedestrian street crossings,
will permit curb ramp cross slopes to be equal to or less than the street or highway grade. It is desirable to closely match the street grade because introducing warping of the cross slopes on the ramp can cause people with mobility disabilities to lose contact with one of their wheels on the ramp and cause instability.
19.4.4.3 Width
It is recommended that the curb ramp be the full width of the sidewalk or approaching shared use path. The minimum width of a curb ramp or blended transition connecting to a sidewalk is 4-ft, exclusive of flared sides. The minimum width of a curb ramp or blended transition connecting to a shared use path is at least as wide as the shared use path. Refer to the latest
for ramp types.
19.4.4.4 Turning Spaces (Landings)
A turning space is a landing area that allows users to maneuver and make turns to travel on and off the curb ramp. Turning spaces may overlap the path of travel for pedestrians who are continuing along the sidewalk and do not want to cross the street. The maximum slope for a turning space is 2.0 percent in the direction perpendicular to the curbline and less than or equal to the grade of the roadway perpendicular to the curb ramp. Where a turning space serves two curb ramps, the slopes must be less than or equal to the parallel roadway grades. The minimum dimensions of a turning space are 5-ft x 5-ft. They should be provided at either the top or bottom of the curb ramp depending on curb ramp type or design, and/or whenever a turning maneuver is needed for pedestrians to maintain their orientation to the direction of the ramp.
19.4.4.5 Clear Area (Gutter)
At the bottom of curb ramps, the space within the street (at the gutter) serves as a clear area to traverse to and from the curb ramp. The minimum dimensions for this clear area are 4-ft x 4-ft, and the clear area must be located wholly outside of travel lanes (including bicycle lanes) that run parallel to the crosswalk. The slopes of the clear area are governed by the crosswalk cross slopes as discussed in 19.4.4.2.
19.4.4.6 Detectable Warnings
Curb ramps must contain a detectable warning surface that consists of raised truncated domes that comply with
. Detectable warning surfaces must be used at the following locations on the pedestrian access route:
Boarding platforms for rail vehicles where the edges of the boarding platform are not protected by screens or guards;
- Curb ramps and blended transitions at pedestrian street crossings;
- Pedestrian refuge islands;
- Pedestrian at-grade rail crossings not located within a street or highway;
- Boarding platforms for rail vehicles where the edges of the boarding platform are not protected by screens or guards;
- Boarding platforms for buses where the curb height is higher than a standard height curb; and
- Where the side of the boarding and alighting areas facing the rail vehicles is not protected by screens or guards.
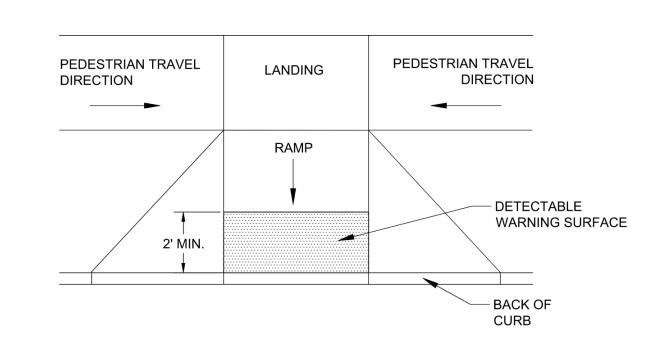
Figure 19-9: Detectable Warning Strips with a Minimum of 2-ft.
Detectable warnings must contrast visually with the adjacent surfaces, either dark on light or light on dark. Detectable warning surfaces must extend a minimum of 2 ft in the direction of pedestrian travel and must extend the full width of the curb ramp or blended transition; however, where a concrete border is required for proper installation of a detectable warning surface, a concrete border not exceeding 2 inches shall be permitted on all sides of the detectable warning surface except between the detectable warning surface and the edge of pavement where a setback is already permitted. Detectable warning surfaces are generally placed at the back of the curb or edge of street and they may be curved along the corner radius. For directional curb ramps the detectable warning surfaces must be placed at the bottom of the grade break except where one edge of the detectable warning surface would be greater than 5-ft from the back of curb.
Detectable warning materials must meet current
materials specifications.
19.4.4.7 Side Treatments
Side treatments of curb ramps include flares and returned curbs. See images below for an example of flares and returned curbs.
depicts the different types of side treatments.
19.4.4.7.1 Flares
Flares must be provided for curb ramp designs where the pedestrian circulation path crosses the curb ramp. Flares are not intended to be part of the pedestrian access route. Flared sides must be sloped no more than 10 percent measured parallel to the curb.
19.4.4.7.2 Returned Curbs
Returned curbs do not use flares, but instead use curbs on the sides of the curb ramp. Returned curbs may only be used where a pedestrian circulation path does not exist along the edge of ramp, either because the adjacent surface is planted, substantially obstructed, or otherwise not meant for pedestrian travel.
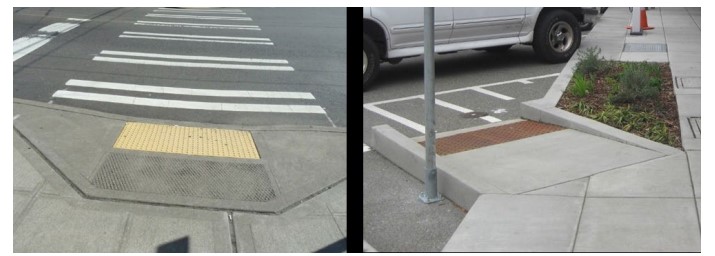
Figure 19-10: Curb Ramp with Flares (left) and Returned Curb (right).
19.4.5 Curb Ramp Types
Curb ramps are classified as perpendicular, directional, parallel, combination or blended transition per
.
Diagonal curb ramps, defined as one ramp serving two crossing directions, are no longer permissible and may only be used where existing physical constraints make it technically infeasible to construct two curb ramps or a blended transition. Such ramps are typically not aligned with either of the crosswalks that extend across the intersecting streets. These ramps may direct a pedestrian with vision disabilities directly toward the center of the intersection.
19.4.5.1 Perpendicular
Perpendicular curb ramps are designed to be perpendicular to the curbline and are the preferred ramps for application over parallel and directional curb ramps.
depicts a perpendicular curb ramp.
Where practical, the curb ramp path should be aligned with the crosswalk; however, at large curb return radii, it may not be possible to provide a curb ramp that is both aligned with the crosswalk and exactly perpendicular to the curb face, and in these cases a directional curb ramp should be considered (see
).

Figure 19-11: Specifications for a Perpendicular Curb Ramp.
19.4.5.2 Parallel
Parallel curb ramps have two ramps leading down towards a center level landing at the bottom between both ramps. Since pedestrians must make a turning movement at the bottom of the ramp to align themselves with the street, it is crucial to provide a turning space at the base of the ramp. Parallel ramps are one solution on narrow sidewalks where perpendicular ramps are not feasible. Parallel curb ramps typically include a curb wall at the back of the ramp.
shows an example of a parallel curb ramp.
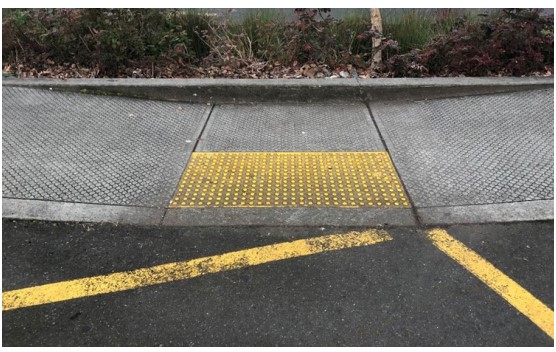
Figure 19-12: Parallel Curb Ramp with Curb Wall.
19.4.5.3 Directional
Directional curb ramps are designed to align with the pedestrian crosswalk direction. Where a perpendicular ramp alignment would exceed a 20-degree angle with the direction of the crosswalk, a directional curb ramp should be considered. Directional curb ramps are designed like perpendicular ramps; however, instead of aligning perpendicular to the curbline they align parallel with the crosswalk. Directional curb ramps require the curb ramp grade breaks to be perpendicular to the direction of pedestrian travel, and result in a triangular clear area at the bottom of the grade break which must not exceed 2.0% in the direction of pedestrian travel.
19.4.5.4 Additional Sub-Types
Other types of curb ramps include combination curb ramps, blended transitions, and ramps at median islands. They are facilities that combine design elements of both perpendicular and parallel curb ramps. Slopes, widths, and other conditions must be consistent with common curb ramp requirements. Combination curb ramps are useful in areas with physical constraints and areas with high sidewalks. Note, the secondary ramp is considered part of the combination curb ramp and may not meet sidewalk ramp requirements.
depicts the components of a combination curb ramp.
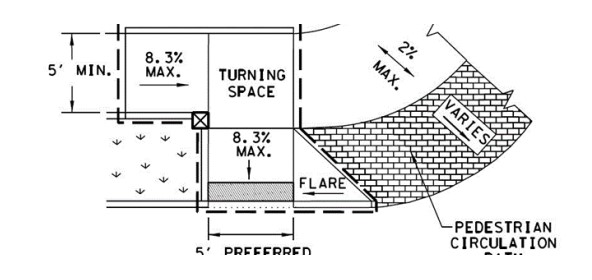
Figure 19-13: Combination Curb Ramp. Key Ramp Slopes and Turning Space are Maintained.
19.4.5.4.1 Blended Transitions
With a blended transition, the sidewalk elevation is lowered to the street level with a gradual change in slope. The maximum grade in the direction of pedestrian travel is 5 percent, provided there is a pedestrian access route at the top of the slope to allow people traveling on the sidewalk to bypass the blended transition. Otherwise, the maximum slope is 2.0 percent. Blended transitions without accessible pedestrian signals (APS) should be used sparingly since they do not provide directionality for pedestrians with vision disabilities.
shows an example of a blended transition curb ramp.
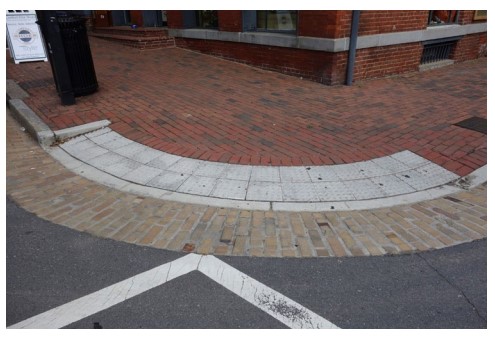
Figure 19-14: A Blended Transition Curb Ramp.
19.4.5.4.2 Pedestrian Refuge at Median and Channelization Islands
Pedestrian refuge islands typically provide a level cut-through at medians, splitter islands, and channelizing islands. The minimum clear width of the pedestrian refuge is 5-ft or as wide as the shared use path if connecting to a path. The width of the median must be at least 6-ft or greater to serve as a pedestrian refuge. Tactile detectable warnings must be placed no more than 6-inches from the edge of the travel lane (or at the back of curb) and the two detectable warning panels must be separated by at least 2-ft; as such, if the median width is only 6-ft wide the detectable warning surfaces must be placed at the face of curb to provide the 2-ft of separation. For medians less than 6-ft, a pedestrian refuge is not provided and detectable warnings shall not be utilized.
shows a level cut through with median refuge.
provides an option if a wider median area is available.
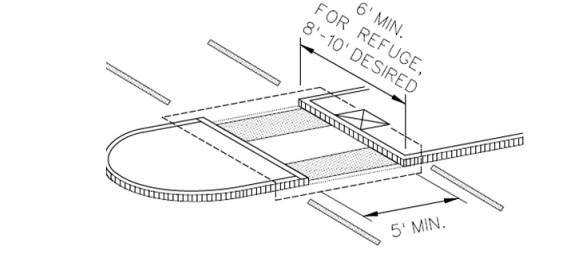
Figure 19-15: Curb Ramp with Level Cut-through at Median.
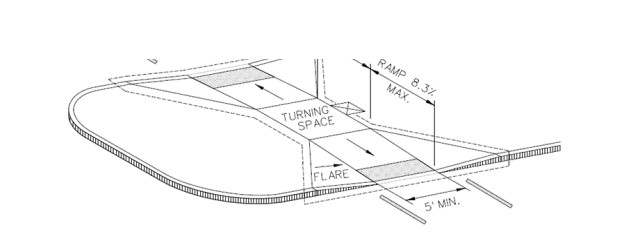
Figure 19-16: Curb Ramps at a Median (Option for wider medians).
19.4.6 Curb Ramp Evaluation
Curb ramps that meet ADA standards do not need replacement. However, curb ramps that do not meet ADA standards, must undergo evaluation to determine whether and how they will need to be replaced or retrofitted.
Criteria for installing or updating curb ramps include:
- New construction;
- New projects that are considered an alteration;
- New projects that alter existing sidewalks or prepared surfaces with barriers;
- Resurfacing is an alteration that triggers the requirement to add curb ramps or bring existing curb ramps into compliance with current standards if it involves work on a street or roadway spanning from one intersection to another and includes overlays of additional material to the road surface, with or without milling. Examples include, but are not limited to the following treatments or their equivalents:
- Addition of a new layer of asphalt; Reconstruction;
- Concrete pavement rehabilitation and reconstruction;
- Mill and fill or mill and overlays;
- Micro-surfacing and thin lift overlays; or
- Cape seals and in-place asphalt recycling.
Maintenance projects do not trigger an evaluation of existing curb ramps and the addition of new curb ramps. Examples of maintenance activities include, but are not limited to the following treatments or their equivalents:
- Seal coats (chip seals);
- Fog seals and slurry seals;
- Joint repairs;
- Diamond grinding;
- Pavement patching; or
- Spot repairs.
19.4.7 Design Variance to Curb Ramp Replacement
19.4.7 Design Variance to Curb Ramp Replacement
Where existing physical constraints make it technically infeasible for altered elements, spaces, or facilities to fully comply with the requirements of
, compliance with the ADA is required to the maximum extent feasible within the scope of the project. A variance application must be submitted for any element that does not achieve full compliance.