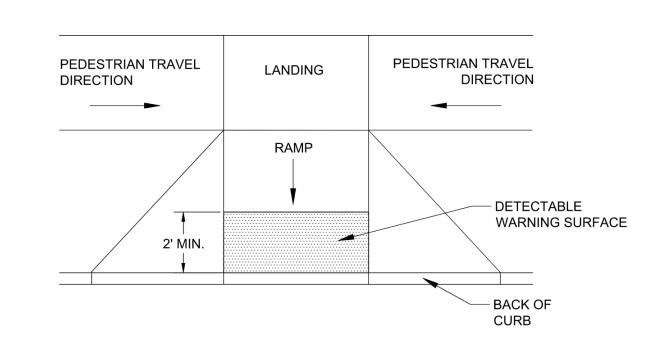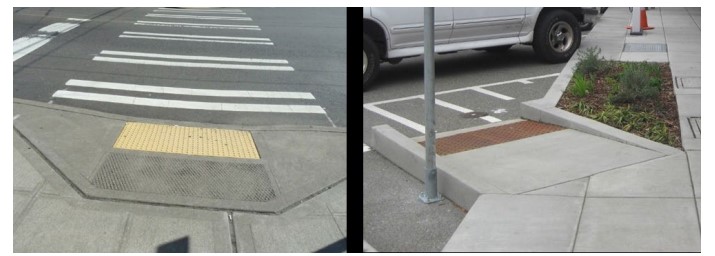19.4.4 Design Elements
19.4.4.1 Grade
The grade of a curb ramp (also referred to as the running slope) is the grade measured along the direction of pedestrian travel. The grade of the curb ramp should be a maximum of 8.3 percent (1V:12H)
Transitions from the curb ramp to gutter and/or road surfaces must be flush (level) and free of abrupt surface changes. Gutters and/or road surfaces immediately adjacent to curb ramps must have a maximum counter-slope of 5 percent toward the curb ramp. However, a rapid change in grade at the base of the curb ramp and gutter may be difficult for wheelchair users if the footrests or anti-tip wheel cannot clear the ground surface. Therefore, the maximum recommended change in grade between a curb ramp and gutter (or road surface) is limited to 13.3 percent. If the algebraic difference in grade exceeds 13.3 percent, a 24-in level strip (maximum 2 percent slope) must be provided to transition from the curb ramp to the gutter (or road surface) to avoid tripping concerns (see
)

Figure 19-8: Grade Considerations for Curb Ramps.
19.4.4.2 Cross Slope
The curb ramp cross slope is the slope perpendicular to (i.e., across) the direction of pedestrian travel on the curb ramp. The cross slope of the curb ramp should not exceed 2.0 percent at stop and yield controlled intersections, and 5 percent at signalized and uncontrolled intersections. At midblock pedestrian street crossings,
will permit curb ramp cross slopes to be equal to or less than the street or highway grade. It is desirable to closely match the street grade because introducing warping of the cross slopes on the ramp can cause people with mobility disabilities to lose contact with one of their wheels on the ramp and cause instability.
19.4.4.3 Width
It is recommended that the curb ramp be the full width of the sidewalk or approaching shared use path. The minimum width of a curb ramp or blended transition connecting to a sidewalk is 4-ft, exclusive of flared sides. The minimum width of a curb ramp or blended transition connecting to a shared use path is at least as wide as the shared use path. Refer to the latest
for ramp types.
19.4.4.4 Turning Spaces (Landings)
A turning space is a landing area that allows users to maneuver and make turns to travel on and off the curb ramp. Turning spaces may overlap the path of travel for pedestrians who are continuing along the sidewalk and do not want to cross the street. The maximum slope for a turning space is 2.0 percent in the direction perpendicular to the curbline and less than or equal to the grade of the roadway perpendicular to the curb ramp. Where a turning space serves two curb ramps, the slopes must be less than or equal to the parallel roadway grades. The minimum dimensions of a turning space are 5-ft x 5-ft. They should be provided at either the top or bottom of the curb ramp depending on curb ramp type or design, and/or whenever a turning maneuver is needed for pedestrians to maintain their orientation to the direction of the ramp.
19.4.4.5 Clear Area (Gutter)
At the bottom of curb ramps, the space within the street (at the gutter) serves as a clear area to traverse to and from the curb ramp. The minimum dimensions for this clear area are 4-ft x 4-ft, and the clear area must be located wholly outside of travel lanes (including bicycle lanes) that run parallel to the crosswalk. The slopes of the clear area are governed by the crosswalk cross slopes as discussed in 19.4.4.2.
19.4.4.6 Detectable Warnings
Curb ramps must contain a detectable warning surface that consists of raised truncated domes that comply with
. Detectable warning surfaces must be used at the following locations on the pedestrian access route:
Boarding platforms for rail vehicles where the edges of the boarding platform are not protected by screens or guards;
- Curb ramps and blended transitions at pedestrian street crossings;
- Pedestrian refuge islands;
- Pedestrian at-grade rail crossings not located within a street or highway;
- Boarding platforms for rail vehicles where the edges of the boarding platform are not protected by screens or guards;
- Boarding platforms for buses where the curb height is higher than a standard height curb; and
- Where the side of the boarding and alighting areas facing the rail vehicles is not protected by screens or guards.

Figure 19-9: Detectable Warning Strips with a Minimum of 2-ft.
Detectable warnings must contrast visually with the adjacent surfaces, either dark on light or light on dark. Detectable warning surfaces must extend a minimum of 2 ft in the direction of pedestrian travel and must extend the full width of the curb ramp or blended transition; however, where a concrete border is required for proper installation of a detectable warning surface, a concrete border not exceeding 2 inches shall be permitted on all sides of the detectable warning surface except between the detectable warning surface and the edge of pavement where a setback is already permitted. Detectable warning surfaces are generally placed at the back of the curb or edge of street and they may be curved along the corner radius. For directional curb ramps the detectable warning surfaces must be placed at the bottom of the grade break except where one edge of the detectable warning surface would be greater than 5-ft from the back of curb.
Detectable warning materials must meet current
materials specifications.
19.4.4.7 Side Treatments
Side treatments of curb ramps include flares and returned curbs. See images below for an example of flares and returned curbs.
depicts the different types of side treatments.
19.4.4.7.1 Flares
Flares must be provided for curb ramp designs where the pedestrian circulation path crosses the curb ramp. Flares are not intended to be part of the pedestrian access route. Flared sides must be sloped no more than 10 percent measured parallel to the curb.
19.4.4.7.2 Returned Curbs
Returned curbs do not use flares, but instead use curbs on the sides of the curb ramp. Returned curbs may only be used where a pedestrian circulation path does not exist along the edge of ramp, either because the adjacent surface is planted, substantially obstructed, or otherwise not meant for pedestrian travel.

Figure 19-10: Curb Ramp with Flares (left) and Returned Curb (right).