19.5 Driveway Design Considerations
Like intersections, driveways are locations of potential conflict between pedestrians and vehicles. As such, they should be designed to maximize visibility between motorists and pedestrians, slow motor vehicle turning speeds, and provide adequate space for vehicles to queue while stopping and yielding to pedestrians in the driveway crossing. Driveways should be consolidated and/or minimized on streets with anticipated high pedestrian volumes, those with a high density of pedestrian destinations, and commercial streets.
See
for more detailed driveway design guidance.
19.5.1 General Guidelines
Accommodating pedestrians and vehicular traffic at the junctions of sidewalks and driveways presents a variety of challenges. Some general principles are:
- Consider using right-turn deceleration/storage lanes so that right-turning drivers can safely wait in the auxiliary lane, clear of through traffic, while pedestrians are present in, or near, the driveway (see ). Queuing length should meet the needs of the design vehicle. In locations where a driveway functions as an intersection, pedestrian safety features should be included. These features may include crosswalks, small corner radii to limit turning speeds to 10 mph, and pedestrian signal heads (if signalized) as warranted.
- Detectable warnings should not be provided where minor driveways cross a sidewalk. However, if the driveway is controlled with a traffic signal or a stop sign, detectable warnings are required.
- Where separator islands are provided between inbound and outbound travel lanes in a driveway, the island must provide a pedestrian refuge with a minimum width of 6-ft. See for the design of pedestrian refuge islands. depicts a separator island.
- Driveways must maintain the PAR as a continuous, ADA compliant grade, and clearly delineated path to encourage drivers to stop and yield to pedestrians. For example, if the sidewalk is composed of concrete and it is crossing an asphalt driveway, the concrete should be continuous across the driveway. The PAR within the driveway crossing must meet accessibility standards (see ).
- Locate sidewalks far enough from the curb, or edge of pavement (4-ft or greater is preferred), to provide a suitable transition between the pavement cross-slope and the driveway apron and to allow the driveway to cross the sidewalk at the same elevation as the approaching sidewalk.
- Where driveways are closely spaced, consider the use of right-in/right-out driveways to eliminate conflicts between left-turning vehicles and pedestrians. In this case it is recommended that provisions be made for the left-turns only at locations where the vehicular-pedestrian conflict can be safely addressed by appropriate design and traffic control.
- TxDOT may work with local jurisdictions to ensure throat length allows for enough space for vehicles to queue out of the path of pedestrian travel (see ). Vehicles should not block the sidewalk when parked in driveway.

Figure 19-17: Channelizing Island Provide Pedestrian Refuge
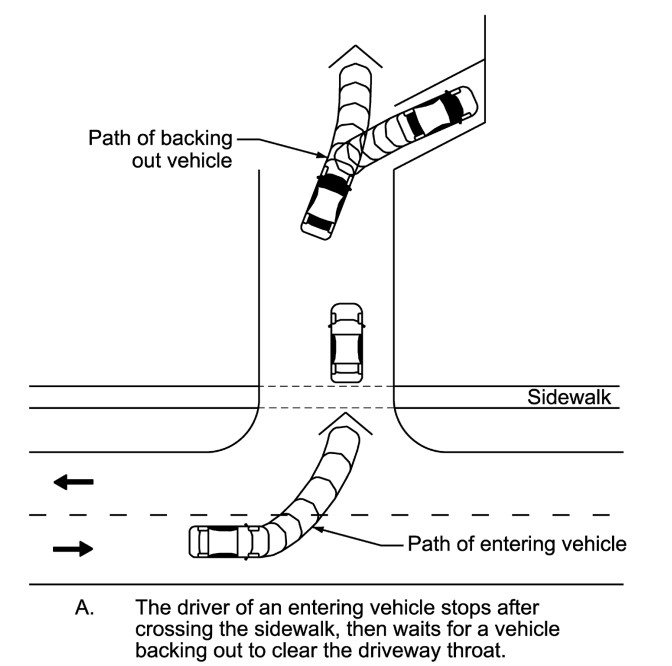
Figure 19-18: Sufficient Throat Length Should Allow Entering Vehicle to Clear the Through Traffic Lane.
19.5.2 Designing for Cross Slope Compliance
Sidewalks crossing driveways must comply with the same cross slope requirements (no more than 2.0 percent) as the rest of the sidewalk corridor. Several layout options exist for compliance with this requirement and are outlined in the following text and accompanying graphic,
to
. Refer to
for additional guidance on driveways crossing a sidewalk.
Options 1 and 2:
These options are preferred, as they maintain the same sidewalk elevation as the approaching sidewalk and reinforce motorist stopping and yielding behavior. In the case of a setback sidewalk, a width of 4 ft or greater is preferred for the parkway planting to provide suitable apron slopes. See
and
.Option 3:
This option is preferred if Options 1 and 2 are not feasible. This driveway design provides an increased setback design for the pedestrian accessible route around the driveway space. This design can be designed for the sidewalk setback to be long enough to accommodate a car length so as to not prohibit through movement on the roadway. See
. At locations with frequent or closely spaced driveways, this option may result in a meandering sidewalk alignment which is not desirable or increased ROW needs.Option 4:
Sidewalks immediately adjacent to the curb or roadway may be offset to avoid a non-conforming cross slope at driveway aprons by diverting the sidewalk around the apron to provide greater distance between the flowline of the gutter and the sidewalk. See
. Like option 3, this can result in a meandering sidewalk alignment which is not desirable or increased ROW needs. This option is preferable to Option 5.Option 5:
Where Option 3 is not possible, the sidewalk may slope down across the driveway apron. The sidewalk grade should not be lowered all the way to street level. A 1-in rise at the gutter flowline should be provided so that drainage in the gutter is maintained. See
.
Figure 19-19: Option 1: Setback Sidewalk.
(Preferred design)
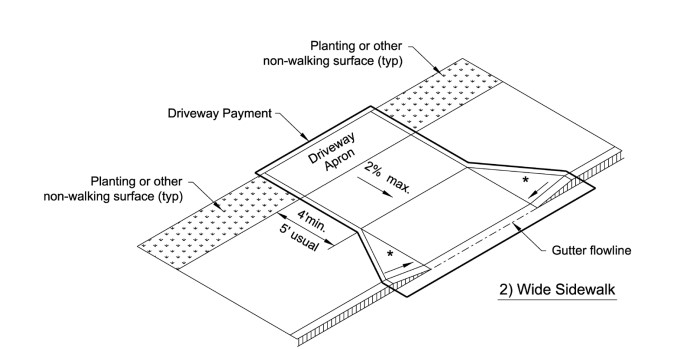
Figure 19-20: Option 2: Wide Sidewalk.
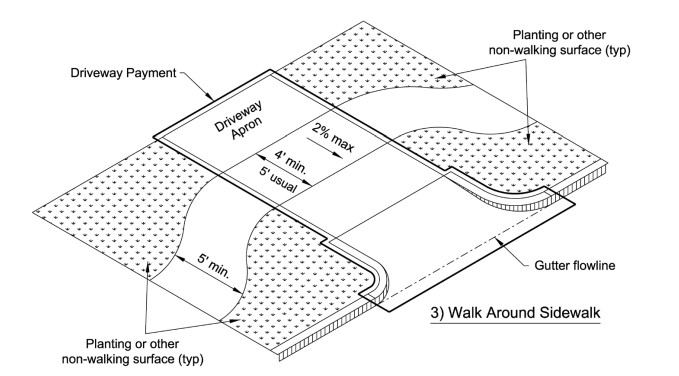
Figure 19-21: Option 3: Walk-Around Design at Driveways.
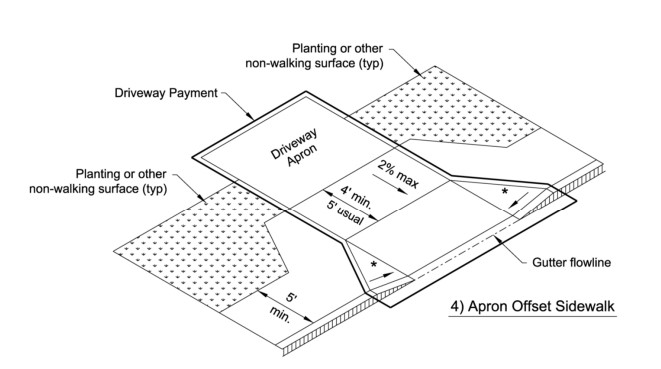
Figure 19-22: Option 4: Apron Offset Sidewalk.
(Preferable over Option 5 in Figure 19-23).
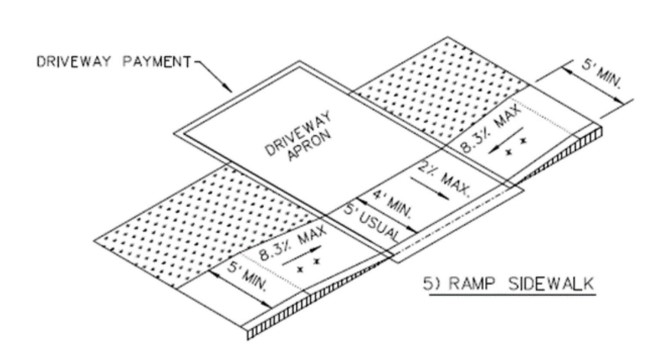
Figure 19-23: Option 5: Ramp Sidewalk