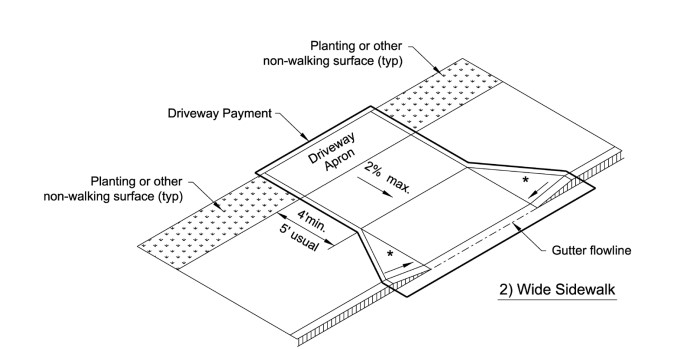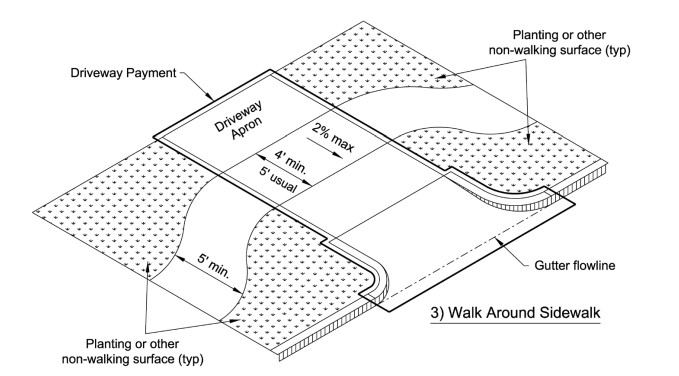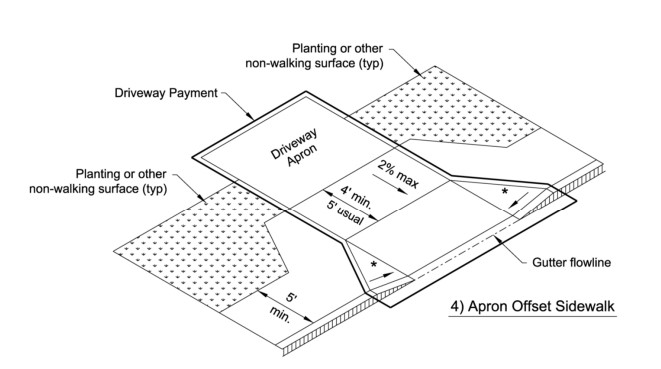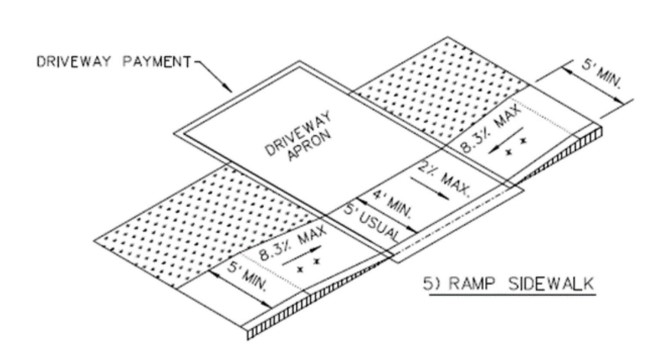19.5.2 Designing for Cross Slope Compliance
Sidewalks crossing driveways must comply with the same cross slope requirements (no more than 2.0 percent) as the rest of the sidewalk corridor. Several layout options exist for compliance with this requirement and are outlined in the following text and accompanying graphic,
to
. Refer to
for additional guidance on driveways crossing a sidewalk.
Options 1 and 2:
These options are preferred, as they maintain the same sidewalk elevation as the approaching sidewalk and reinforce motorist stopping and yielding behavior. In the case of a setback sidewalk, a width of 4 ft or greater is preferred for the parkway planting to provide suitable apron slopes. See
and
.Option 3:
This option is preferred if Options 1 and 2 are not feasible. This driveway design provides an increased setback design for the pedestrian accessible route around the driveway space. This design can be designed for the sidewalk setback to be long enough to accommodate a car length so as to not prohibit through movement on the roadway. See
. At locations with frequent or closely spaced driveways, this option may result in a meandering sidewalk alignment which is not desirable or increased ROW needs.Option 4:
Sidewalks immediately adjacent to the curb or roadway may be offset to avoid a non-conforming cross slope at driveway aprons by diverting the sidewalk around the apron to provide greater distance between the flowline of the gutter and the sidewalk. See
. Like option 3, this can result in a meandering sidewalk alignment which is not desirable or increased ROW needs. This option is preferable to Option 5.Option 5:
Where Option 3 is not possible, the sidewalk may slope down across the driveway apron. The sidewalk grade should not be lowered all the way to street level. A 1-in rise at the gutter flowline should be provided so that drainage in the gutter is maintained. See
.
Figure 19-19: Option 1: Setback Sidewalk.
(Preferred design)

Figure 19-20: Option 2: Wide Sidewalk.

Figure 19-21: Option 3: Walk-Around Design at Driveways.

Figure 19-22: Option 4: Apron Offset Sidewalk.
(Preferable over Option 5 in Figure 19-23).

Figure 19-23: Option 5: Ramp Sidewalk