19.4.5 Curb Ramp Types
Curb ramps are classified as perpendicular, directional, parallel, combination or blended transition per
.
Diagonal curb ramps, defined as one ramp serving two crossing directions, are no longer permissible and may only be used where existing physical constraints make it technically infeasible to construct two curb ramps or a blended transition. Such ramps are typically not aligned with either of the crosswalks that extend across the intersecting streets. These ramps may direct a pedestrian with vision disabilities directly toward the center of the intersection.
19.4.5.1 Perpendicular
Perpendicular curb ramps are designed to be perpendicular to the curbline and are the preferred ramps for application over parallel and directional curb ramps.
depicts a perpendicular curb ramp.
Where practical, the curb ramp path should be aligned with the crosswalk; however, at large curb return radii, it may not be possible to provide a curb ramp that is both aligned with the crosswalk and exactly perpendicular to the curb face, and in these cases a directional curb ramp should be considered (see
).

Figure 19-11: Specifications for a Perpendicular Curb Ramp.
19.4.5.2 Parallel
Parallel curb ramps have two ramps leading down towards a center level landing at the bottom between both ramps. Since pedestrians must make a turning movement at the bottom of the ramp to align themselves with the street, it is crucial to provide a turning space at the base of the ramp. Parallel ramps are one solution on narrow sidewalks where perpendicular ramps are not feasible. Parallel curb ramps typically include a curb wall at the back of the ramp.
shows an example of a parallel curb ramp.
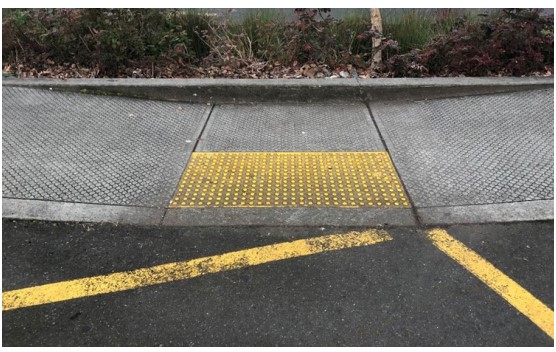
Figure 19-12: Parallel Curb Ramp with Curb Wall.
19.4.5.3 Directional
Directional curb ramps are designed to align with the pedestrian crosswalk direction. Where a perpendicular ramp alignment would exceed a 20-degree angle with the direction of the crosswalk, a directional curb ramp should be considered. Directional curb ramps are designed like perpendicular ramps; however, instead of aligning perpendicular to the curbline they align parallel with the crosswalk. Directional curb ramps require the curb ramp grade breaks to be perpendicular to the direction of pedestrian travel, and result in a triangular clear area at the bottom of the grade break which must not exceed 2.0% in the direction of pedestrian travel.
19.4.5.4 Additional Sub-Types
Other types of curb ramps include combination curb ramps, blended transitions, and ramps at median islands. They are facilities that combine design elements of both perpendicular and parallel curb ramps. Slopes, widths, and other conditions must be consistent with common curb ramp requirements. Combination curb ramps are useful in areas with physical constraints and areas with high sidewalks. Note, the secondary ramp is considered part of the combination curb ramp and may not meet sidewalk ramp requirements.
depicts the components of a combination curb ramp.
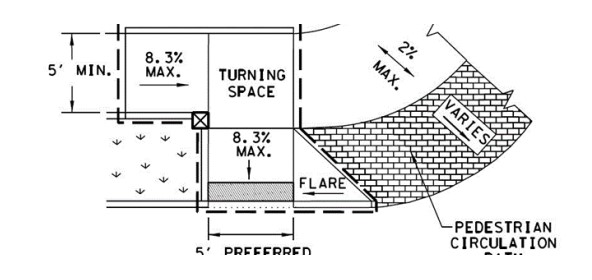
Figure 19-13: Combination Curb Ramp. Key Ramp Slopes and Turning Space are Maintained.
19.4.5.4.1 Blended Transitions
With a blended transition, the sidewalk elevation is lowered to the street level with a gradual change in slope. The maximum grade in the direction of pedestrian travel is 5 percent, provided there is a pedestrian access route at the top of the slope to allow people traveling on the sidewalk to bypass the blended transition. Otherwise, the maximum slope is 2.0 percent. Blended transitions without accessible pedestrian signals (APS) should be used sparingly since they do not provide directionality for pedestrians with vision disabilities.
shows an example of a blended transition curb ramp.
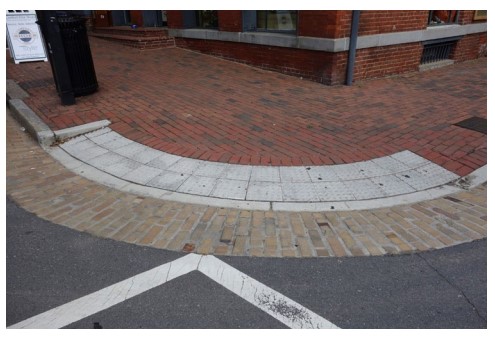
Figure 19-14: A Blended Transition Curb Ramp.
19.4.5.4.2 Pedestrian Refuge at Median and Channelization Islands
Pedestrian refuge islands typically provide a level cut-through at medians, splitter islands, and channelizing islands. The minimum clear width of the pedestrian refuge is 5-ft or as wide as the shared use path if connecting to a path. The width of the median must be at least 6-ft or greater to serve as a pedestrian refuge. Tactile detectable warnings must be placed no more than 6-inches from the edge of the travel lane (or at the back of curb) and the two detectable warning panels must be separated by at least 2-ft; as such, if the median width is only 6-ft wide the detectable warning surfaces must be placed at the face of curb to provide the 2-ft of separation. For medians less than 6-ft, a pedestrian refuge is not provided and detectable warnings shall not be utilized.
shows a level cut through with median refuge.
provides an option if a wider median area is available.
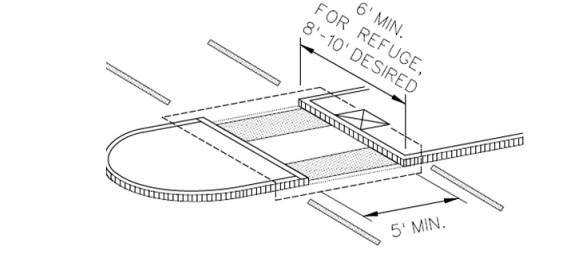
Figure 19-15: Curb Ramp with Level Cut-through at Median.
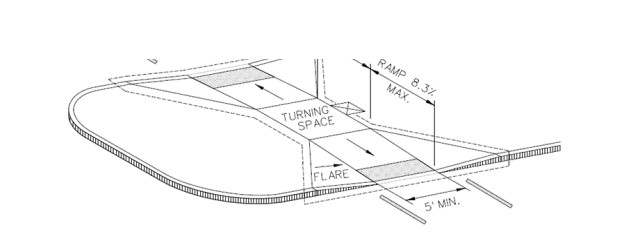
Figure 19-16: Curb Ramps at a Median (Option for wider medians).