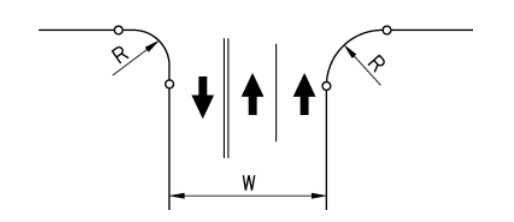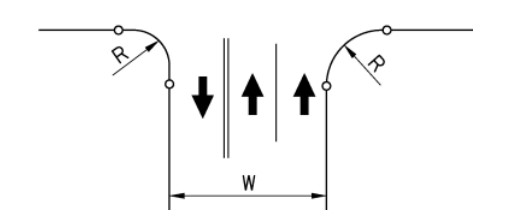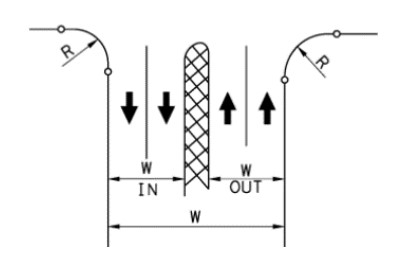16.2.1 Geometrics for Two-Way Driveways
The following are standards for two-way driveways. See
through
for examples of two-way driveways.
- Private Residential Driveway - normally designed as non-simultaneous two-way driveways. Standard design criteria for private residential driveways are provided in . If the throat width does not match the existing driveway at the ROW line and additional ROW is required, then match the existing driveway throat width to avoid unnecessary ROW acquisition to meet minimum throat width requirements. If additional length of driveway is needed, then an easement or similar should be obtained to connect to the driveway outside of TxDOT ROW.
Radius 1 (ft) | Throat Width | |
Standard (ft) | Maximum (ft) | |
15 | 14 | 24 |
Notes: | ||
1. Urban roadways with limited distance from the road ROW line may use lesser radii that fit within the state ROW. Some residential driveways may have wider throats due to unusual site conditions. | ||
- Commercial Driveways- should be based on the appropriate design vehicle. Properties served by such driveways include, but are not limited to, truck stops, warehouses, concrete batch plants, sources of aggregate, RV sales/truck sales and RV parks. The design should also consider future roadway traffic and local conditions and incorporate simultaneous two-way driveways if justified.
- Two exit lanes are recommended when the expected driveway exit volume exceeds 200 vph.
- In cases where one-way operation is appropriate, a condition of the driveway permit should require that appropriate one-way signing be installed and maintained.
provides standard design criteria for two-way commercial driveways that would be expected to accommodate only P and SU design vehicles. Driveway designs for larger vehicles will be considered on a case-by-case basis.
- Service Driveways- service driveways should be designed considering the vehicle type and frequency of use, current and future traffic operations on the State Highway, and other local conditions.
- Field Driveways- the distance from the edge of the shoulder to a gate should be sufficient to accommodate the longest vehicle (or combination of vehicles such as a truck and trailer) expected. At a minimum, this will normally be a truck with trailer.
- Farm/Ranch Driveway- a typical design for a farm/ranch driveway should provide 25-ft return radii and a 20-ft throat width. The distance from the edge of pavement must be sufficient to store the longest vehicle, or combination of vehicles, expected. At a minimum, this will normally be a truck with trailer.
On existing roadway reconstruction projects, driveways may be reconstructed at the same width and location. However, all driveways being considered for reconstruction should be re-evaluated to determine if more appropriate widths, locations, or driveway deletions or changes will provide additional traffic safety and functionality. The potential impacts to the whole adjacent property due to a material change of access should also be considered. Refer to TxDOT’s
for additional information.
Condition | Radius (R) (ft) (Min.) | Throat Width (W) (ft) |
Notes: | ||
1. See Table 16-3 for minimum divider widths. 2. See Table 16-3 for maximum divider widths. 3. Driveway designs for larger vehicles will be considered on a case-by-case basis | ||

Figure 16-3: One Entry Lane/One Exit Lane

Figure 16-4: One Entry Lane/Two Exit Lane (Without a Divider)

Figure 16-5: One Entry Lane/Two Exit Lanes (With a Divider)

Figure 16-6: Two Entry Lanes/Two Exit Lanes (With a Divider)